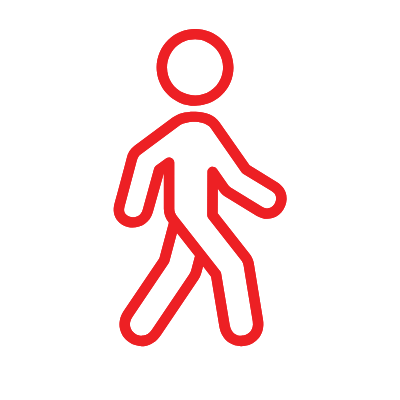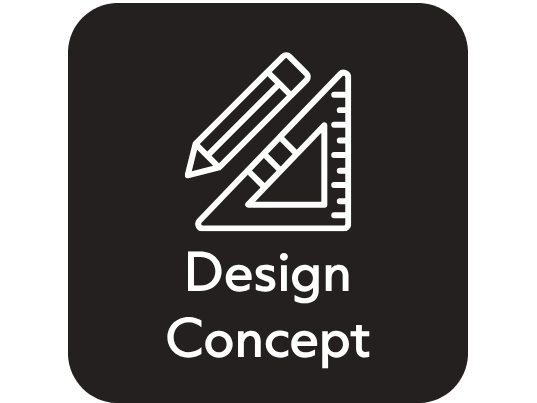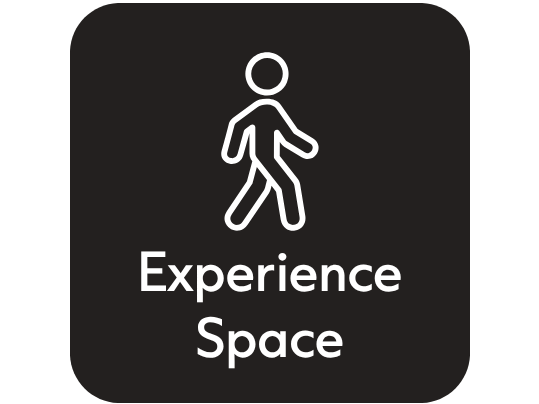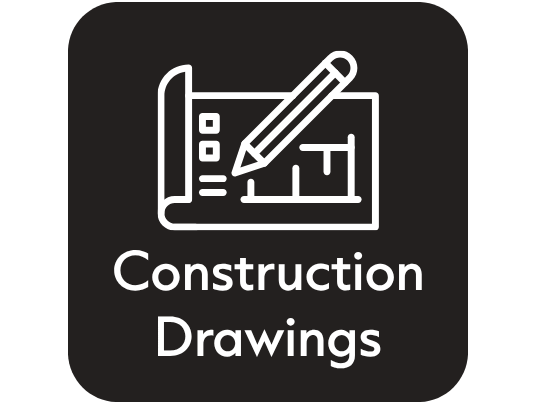We Bring Your Vision to Life One Detail at a Time
Your Complete Pre-Construction Solution
You’re not building just a house, you’re shaping the space where life happens. At Big Ass Plans Design, we specialize in custom architectural design that’s as unique as you are. Whether you're planning your forever home or a legacy cottage, we help you bring it to life with custom designs, permit-ready drawings, realistic 3D renderings, and immersive life-size walkthroughs. From your first idea to your final approval, we make sure every inch of your space feels like you. If you want more than cookie-cutter — if you want confidence, clarity, and creative control — you're in the right place
Architectural Design Services
- Custom Homes
- Garages
- Garden Suites
- Cottages
- Bunkies
- Boathouses
- Additions
- Renovations
- Decks

Design Development
You imagine the perfect home — we’ll design the plan to build it. At Big Ass Plans, we combine creativity with technical know-how to craft custom spaces that feel right and function flawlessly. Working alongside skilled surveyors and engineers, we make sure every square foot is not only beautiful, but buildable — with designs that meet local codes and match your lifestyle from day one.

Construction Documentation
Once your design is finalized, we turn it into a detailed, permit-ready drawing set. From site plans to floor plans, elevations, and schedules, everything is organized for clarity and compliance with Ontario’s building code. We provide the technical details your builder needs — and if the city requests changes, we’ll revise the drawings so your project stays on track.

Walk Your Plans
Your dream home deserves more than just paper. With our life-size walkthroughs, you can walk your plans in real space — feeling every hallway, doorway, and room exactly as it will be. It's your chance to fine-tune the layout, test how it lives, and make changes before it’s too late.



