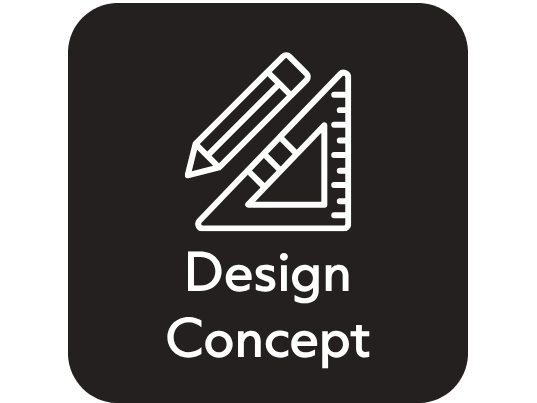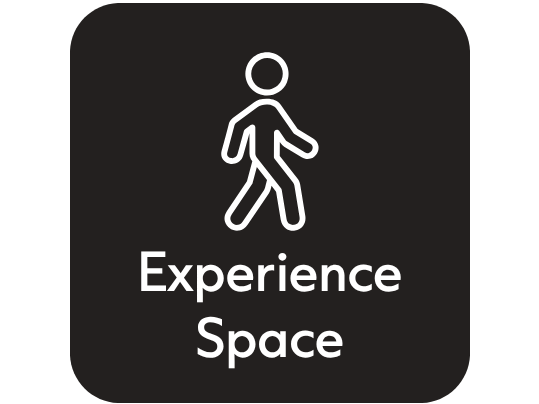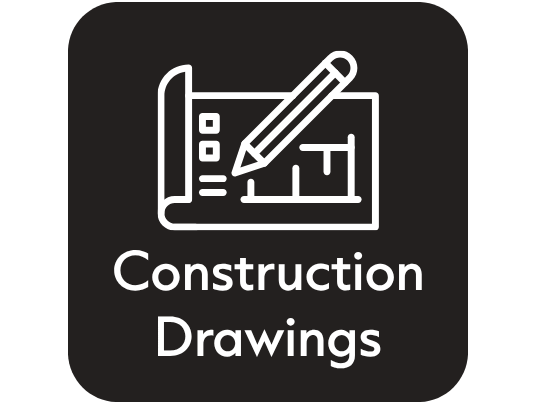Why Plan Your New Space with Big Ass Plans?
Discover why so many homeowners, designers, and builders are making a visit to our life-size design studio an essential part of their design process.

Save Money
Visualize and validate plans early to save thousands by avoiding mistakes and costly mid-construction changes.

Save Time
Condense weeks of back-and-forth design revisions and reduce the risk of on-site delays.

Perfect Your Plans
Catch issues early, make design changes, and start your build knowing exactly how your new space will function and feel.








